3 Bedroom House – ID ...
$ 320
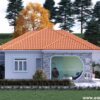

3 Bedroom House – ...
$ 310
3 Bedroom Bungalow – ID EAV101
Categories: 3 BEDROOM
$ 300
ARCHITECTURAL DRAWINGS PDF
1 Floor |
3 Bedrooms |
2Bath |
7m |
11m |
88Sqm |
Share:
ARCHITECTURAL DRWAINGS INCLUDED
✅3D VISUALIZATION.
✅FOUNDATION PLAN.
✅FLOOR PLAN.
✅3D VIEW.
✅SITE LAYOUT DESIGN.
✅FURNITURE LAYOUT PLANS.
✅ROOF PLAN.
✅SECTION VIEWS.
✅ELEVATIONS VIEWS.
✅DOOR SCHEDULE.
✅WINDOW SCHEDULE.
✅SEPTIC TANK & SOAK AWAY PIT.
✅DETAILS ON ALL DRAWINGS
Be the first to review “3 Bedroom Bungalow – ID EAV101” Cancel reply

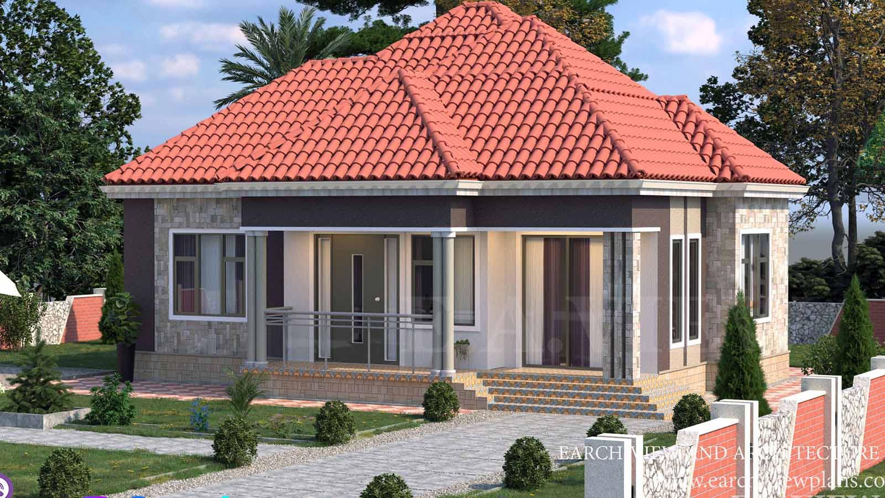
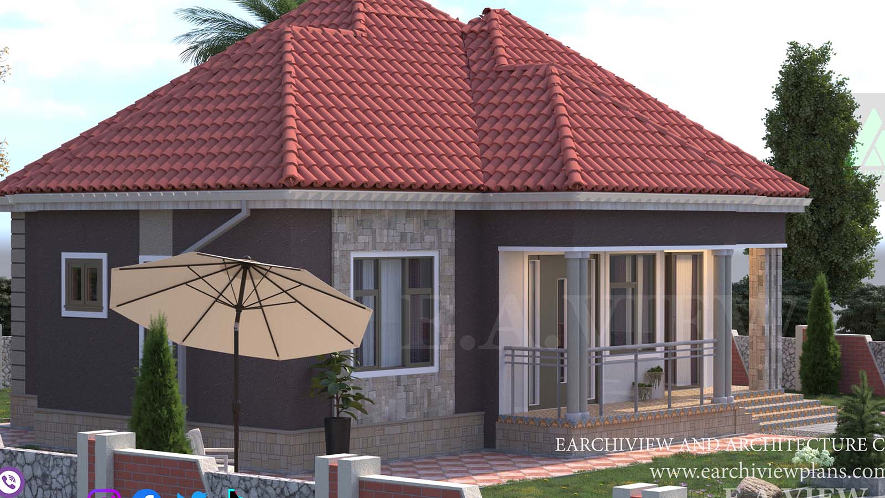
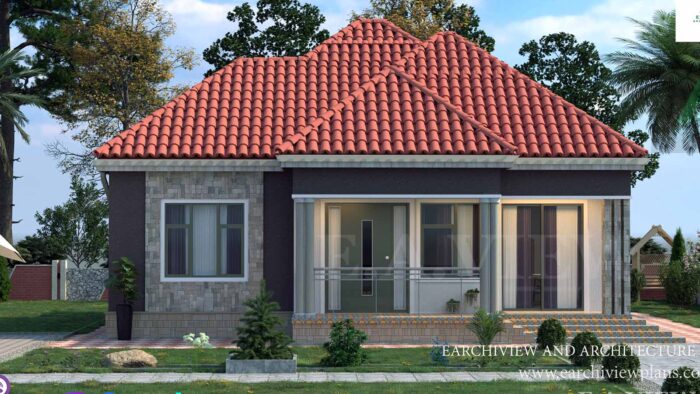
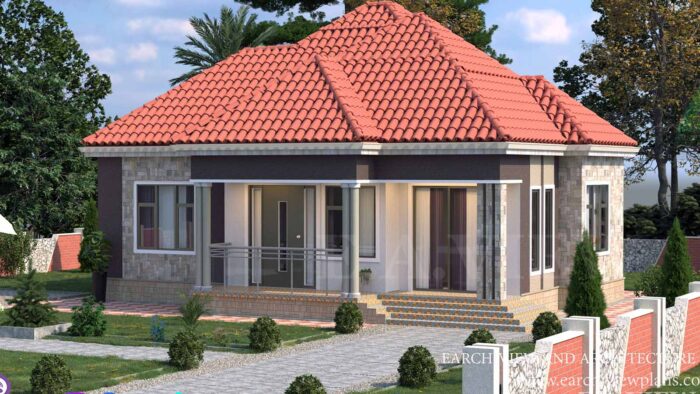
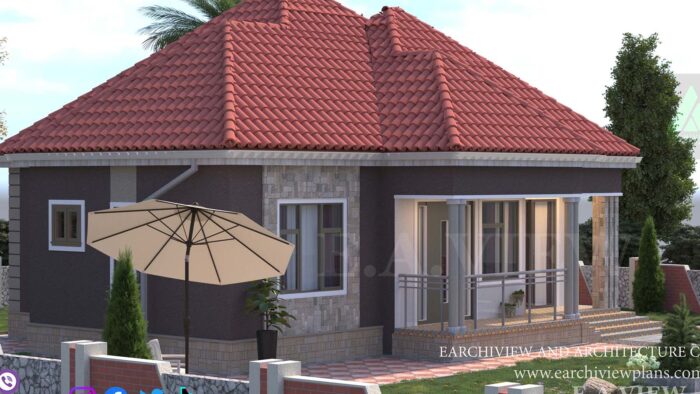
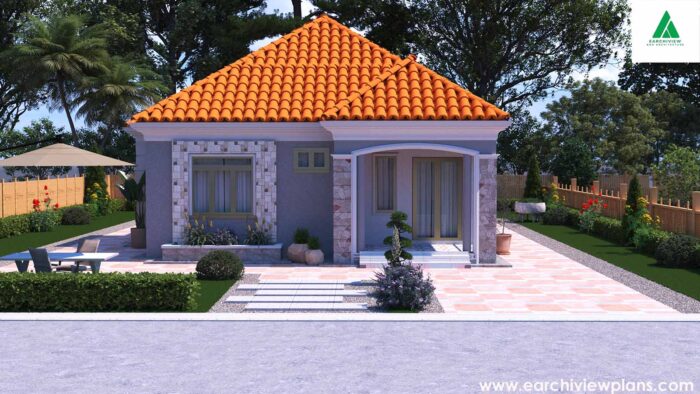
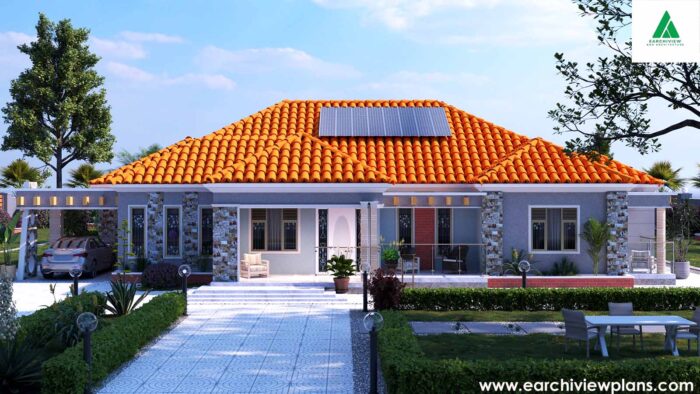
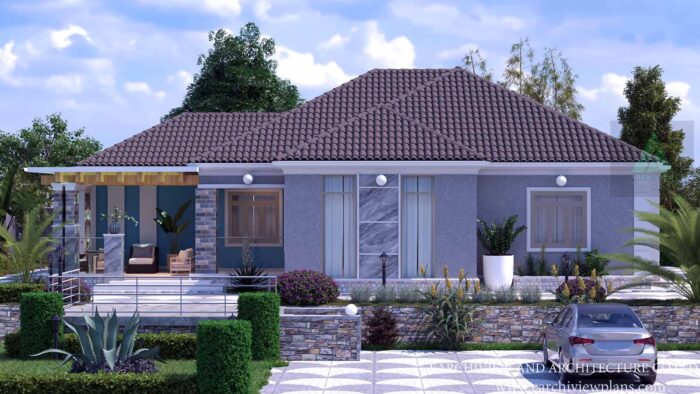
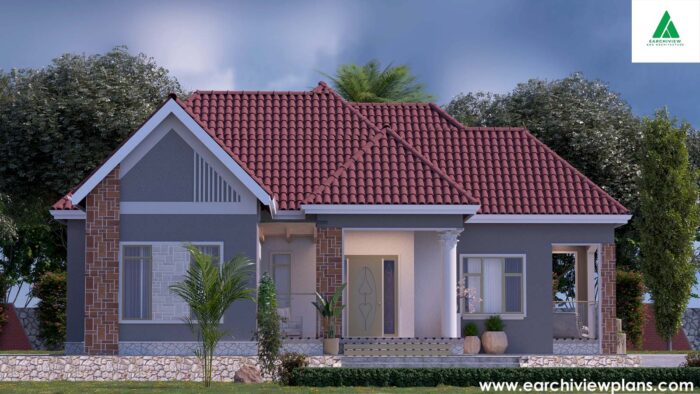
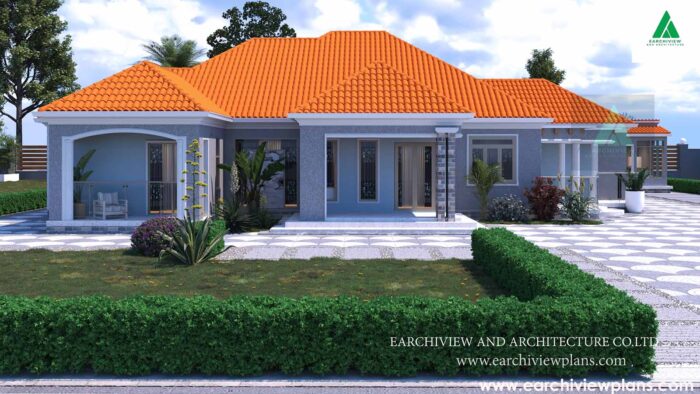
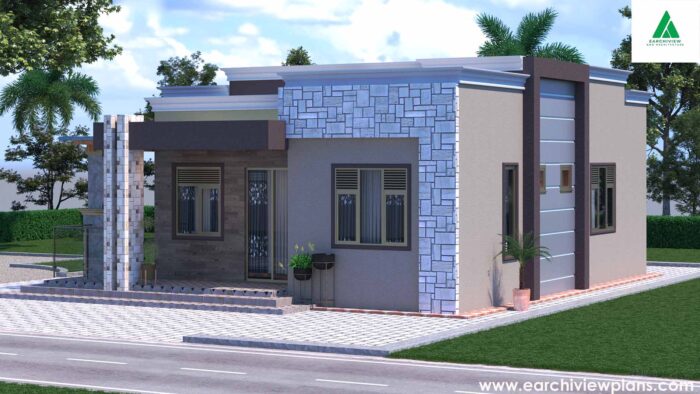
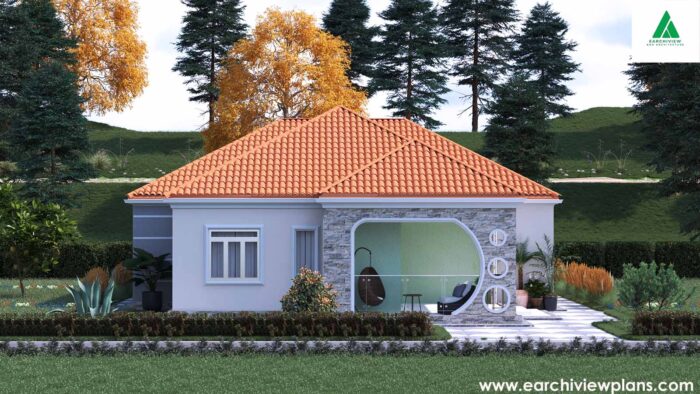




Reviews
There are no reviews yet.